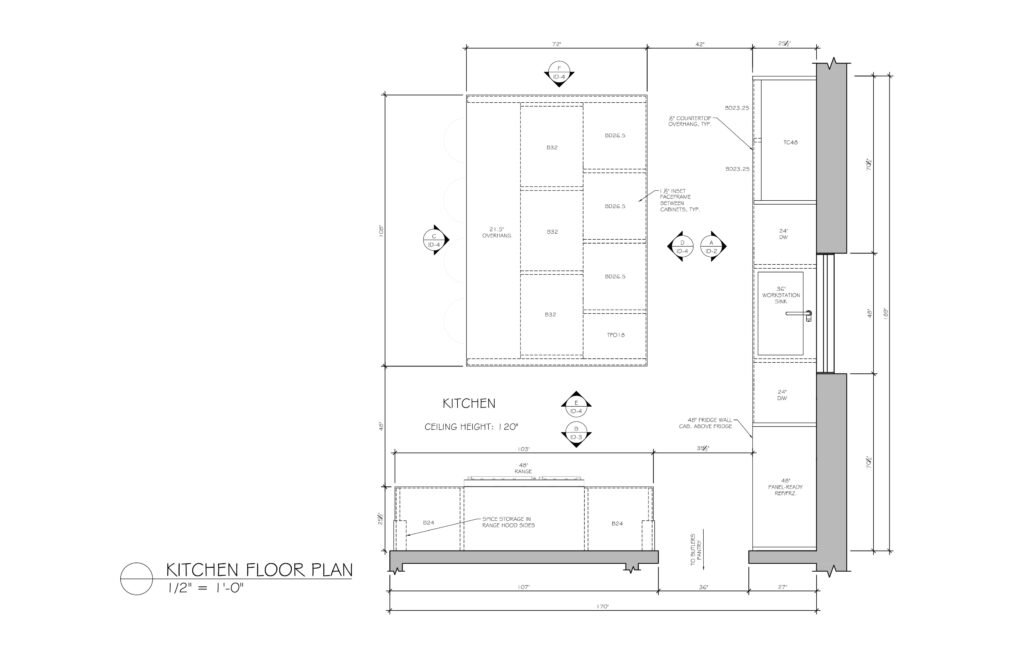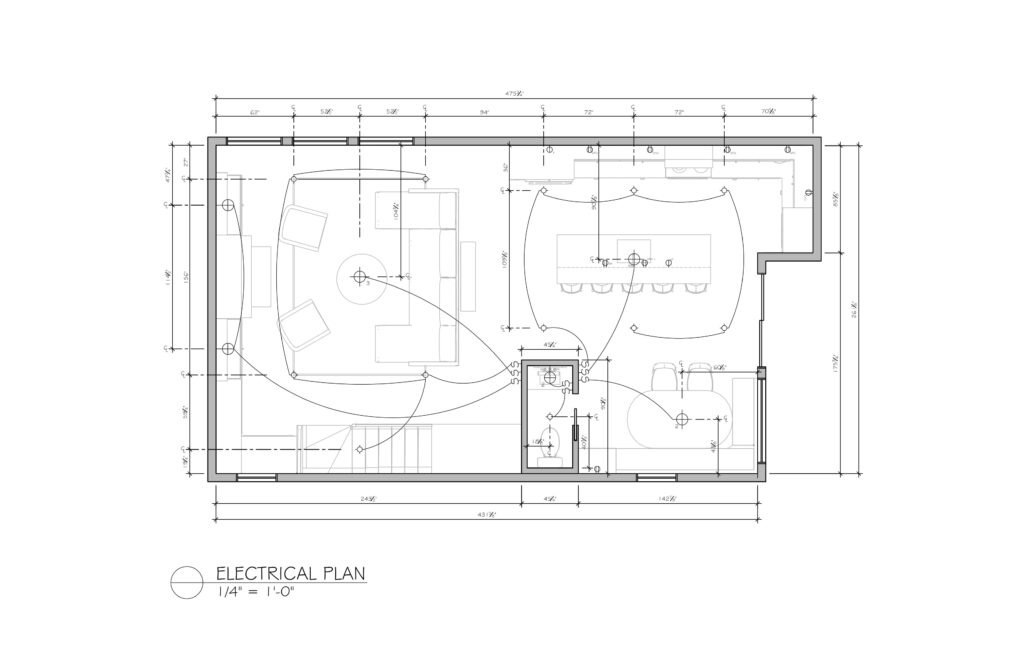autocad drafting
Clear, accurate AutoCAD drawings that interior designers can confidently issue to clients, consultants, and contractors. My focus is on making the production side of design feel easier to manage as workflows grow.
Skilled in NKBA (National Kitchen & Bath Association) planning guidelines, ensuring functional, efficient, and industry-compliant kitchen and bath designs.
Cabinetry-focused design for:
KITCHENS
BATHROOMS
LAUNDRY ROOMS
CLOSETS
MUDROOMS
ETC.
floor plans
FLOORPLAN
ELECTRICAL PLAN
LIGHTING PLAN
MECHANICAL PLAN
CONSTRUCTION PLAN
DEMOLITION PLAN
REFLECTED CEILING PLAN


elevations
inquire
If you would like to see examples, have questions on pricing, or have any ideas you want to discuss, feel free to reach out.
